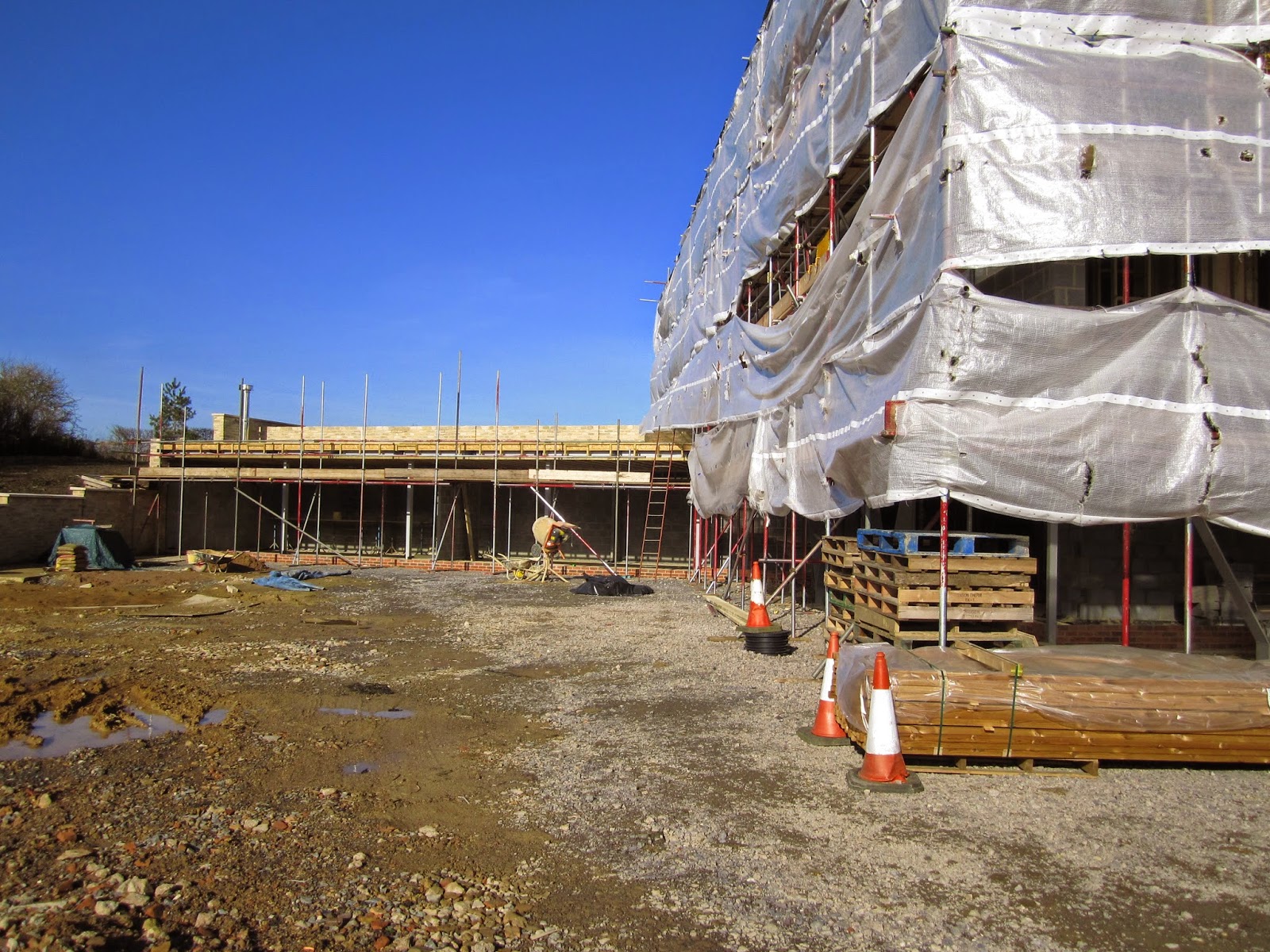Saturday, 28 February 2015
Still under a blanket but things are heating up!
We can't really show what is going on as the "blanket" is still covering the house though supposedly it is coming off in about 3 weeks. These photos show the underfloor heating laid upstairs. All the windows have now been fitted upstairs but I can't get up to take any photos!
The screed will be laid over the pipes and then the upstairs will be ready for fitting out. Then the builders will work their way downstairs.
Saturday, 21 February 2015
We have windows!
This week saw the arrival of our windows and so far some of the glass has been fitted upstairs. We are reliably informed that the gap round the sides is supposed to be there and will be filled with insulation! This window is in the spare room en suite and looks out over the courtyard. Future visitors don't need to panic - we are sorting blinds out!
This is one of the windows looking over our current house and is supposed to be opaque.
The skylight in the bathroom has been fitted..... but is covered by a piece of insulation for protection.
The days are now spent looking at tiles,bathroom fittings, more tiles, flooring, even more tiles, lights and.........................tiles? Completion date still aiming at May.
This is one of the windows looking over our current house and is supposed to be opaque.
The skylight in the bathroom has been fitted..... but is covered by a piece of insulation for protection.
The days are now spent looking at tiles,bathroom fittings, more tiles, flooring, even more tiles, lights and.........................tiles? Completion date still aiming at May.
Sunday, 8 February 2015
Still under wraps!
Although it doesn't look a lot different from our last blog in November, the "blanket" has meant there have been no hold ups caused by bad weather. The windows are due to go in shortly.
This is the view of the kitchen/dining area. The roof has been put on and the skylight is ready for the glass.
This is the en suite for the guest bedroom. The electrics and plumbing are being installed.
This is the view of the hallway from the top of the "stairs".
This is the view of the kitchen/dining area. The roof has been put on and the skylight is ready for the glass.
This is the en suite for the guest bedroom. The electrics and plumbing are being installed.
This is the view of the hallway from the top of the "stairs".
Subscribe to:
Posts (Atom)









